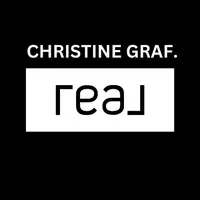3 Beds
2 Baths
1,601 SqFt
3 Beds
2 Baths
1,601 SqFt
Key Details
Property Type Single Family Home
Sub Type Single Family Residence
Listing Status Active
Purchase Type For Sale
Square Footage 1,601 sqft
Price per Sqft $259
Subdivision Villages At Eastwood
MLS Listing ID O6304516
Bedrooms 3
Full Baths 2
HOA Fees $402/qua
HOA Y/N Yes
Originating Board Stellar MLS
Annual Recurring Fee 1608.0
Year Built 1995
Annual Tax Amount $5,208
Lot Size 4,791 Sqft
Acres 0.11
Property Sub-Type Single Family Residence
Property Description
Roof 2018, A/C 2021, Updated plumbing 2019. Villages At Eastwood Community amenities include a pool, playground, tennis court, and racquetball facilities. Comcast internet and cable are included in the quarterly HOA dues, and there's no CDD. Conveniently located near plenty of dining and shopping, with easy access to 417 and 408, you're just around 20 minutes from Orlando Intl Airport, Downtown Orlando, 45 minutes from Disney, and under an hour from Cocoa Beach. Schedule your showing today!
Location
State FL
County Orange
Community Villages At Eastwood
Area 32828 - Orlando/Alafaya/Waterford Lakes
Zoning P-D
Interior
Interior Features Ceiling Fans(s), Walk-In Closet(s)
Heating Central
Cooling Central Air
Flooring Ceramic Tile, Vinyl
Fireplace false
Appliance Dishwasher, Microwave, Range, Refrigerator
Laundry Inside
Exterior
Exterior Feature Sliding Doors
Parking Features Driveway
Garage Spaces 2.0
Community Features Deed Restrictions, Park, Playground, Pool, Racquetball, Sidewalks, Tennis Court(s)
Utilities Available Public
Amenities Available Park, Playground, Pool, Racquetball, Tennis Court(s)
Roof Type Shingle
Attached Garage true
Garage true
Private Pool No
Building
Lot Description Cul-De-Sac, Sidewalk
Entry Level One
Foundation Slab
Lot Size Range 0 to less than 1/4
Sewer Public Sewer
Water Public
Architectural Style Traditional
Structure Type Block,Concrete,Stucco
New Construction false
Schools
Elementary Schools Sunrise Elem
Middle Schools Discovery Middle
High Schools Timber Creek High
Others
Pets Allowed Yes
HOA Fee Include Internet
Senior Community No
Ownership Fee Simple
Monthly Total Fees $134
Acceptable Financing Cash, Conventional, FHA, VA Loan
Membership Fee Required Required
Listing Terms Cash, Conventional, FHA, VA Loan
Special Listing Condition None







