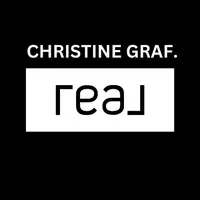3 Beds
2 Baths
1,658 SqFt
3 Beds
2 Baths
1,658 SqFt
OPEN HOUSE
Sun May 04, 1:00pm - 3:00pm
Key Details
Property Type Single Family Home
Sub Type Villa
Listing Status Active
Purchase Type For Sale
Square Footage 1,658 sqft
Price per Sqft $262
Subdivision Heron Creek
MLS Listing ID R4909243
Bedrooms 3
Full Baths 2
HOA Fees $1,211/qua
HOA Y/N Yes
Originating Board Stellar MLS
Annual Recurring Fee 4844.0
Year Built 2003
Annual Tax Amount $2,820
Lot Size 9,147 Sqft
Acres 0.21
Property Sub-Type Villa
Property Description
Heron Creek offers the best in fine and casual dining at the ELEGANT clubhouse. Tennis lovers can improve their skills with private lessons and clinics on the lighted, state of the art Har-Tru courts. Resort Pool and Spa & Fitness Center are also places to spend time living your best life ever. The Social Scene serves up Trivia to Texas Hold'em and Wine Classes led by the clubs own Sommelier. There is even a Wine Club Membership that includes temperature controlled storage in personal wine lockers, discounts on wine purchases and more.
FOR YOU AND YOUR PETS TO START LIVING YOUR BEST LIFE EVER AT HERON CREEK GOLF AND COUNTRY CLUB - you will need this 3 bedroom, 2 bath, 2 car garage, RANCH STYLE VILLA with HEATED, SALT WATER, SELF-CLEANING POOL.
Your Slice of Florida ® has NATURAL GAS, NEW ROOF, NEWER WIND RESISTANT WINDOWS and dual operational ROLL DOWN HURRICANE SHUTTERING. Many stylish UPDATES include- but are not limited to, the REMODELED BATHROOMS AND BEAUTIFUL WOOD KITCHEN CABINETS AND DRAWERS - NEW BAR with extra storage and a wine chiller was an excellent addition to the dining and kitchen area. NEWER APPLIANCES, NEW WOOD FLOORING, OUTDOOR Patio kitchen/Grill and fireplace area around the pool - and so much more. *****ZERO CDD ***** ZERO YEARS OF OWNERSHIP TO LEASE.
A detailed FAQ package is available to you when you visit the home.
Location
State FL
County Sarasota
Community Heron Creek
Area 34287 - North Port/Venice
Zoning PCDN
Rooms
Other Rooms Inside Utility
Interior
Interior Features Crown Molding, High Ceilings, Living Room/Dining Room Combo, Open Floorplan, Primary Bedroom Main Floor, Solid Surface Counters, Solid Wood Cabinets, Split Bedroom, Walk-In Closet(s), Wet Bar, Window Treatments
Heating Natural Gas, Wall Furnace
Cooling Central Air
Flooring Carpet, Ceramic Tile, Hardwood
Furnishings Negotiable
Fireplace false
Appliance Bar Fridge, Dishwasher, Disposal, Dryer, Gas Water Heater, Microwave, Range, Refrigerator, Washer, Wine Refrigerator
Laundry Electric Dryer Hookup, Inside, Laundry Room
Exterior
Exterior Feature Hurricane Shutters, Outdoor Grill, Sliding Doors
Garage Spaces 2.0
Pool Auto Cleaner, Heated, In Ground, Salt Water, Screen Enclosure, Self Cleaning
Community Features Clubhouse, Community Mailbox, Deed Restrictions, Fitness Center, Gated Community - Guard, Golf Carts OK, Golf, Irrigation-Reclaimed Water, No Truck/RV/Motorcycle Parking, Pool, Restaurant, Sidewalks, Tennis Court(s), Street Lights
Utilities Available Public, Underground Utilities
Amenities Available Cable TV, Clubhouse, Fitness Center, Gated, Golf Course, Park, Pool, Sauna, Spa/Hot Tub, Storage, Tennis Court(s)
Roof Type Tile
Attached Garage true
Garage true
Private Pool Yes
Building
Story 1
Entry Level One
Foundation Slab
Lot Size Range 0 to less than 1/4
Sewer Public Sewer
Water Public
Structure Type Block
New Construction false
Others
Pets Allowed Yes
HOA Fee Include Cable TV,Pool,Internet,Maintenance Structure,Maintenance Grounds,Management,Recreational Facilities,Security
Senior Community No
Ownership Fee Simple
Monthly Total Fees $403
Acceptable Financing Cash, Conventional, FHA, VA Loan
Membership Fee Required Required
Listing Terms Cash, Conventional, FHA, VA Loan
Special Listing Condition None
Virtual Tour https://youtu.be/RrM6m8iAY0k







