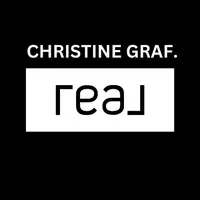3 Beds
3 Baths
3,251 SqFt
3 Beds
3 Baths
3,251 SqFt
Key Details
Property Type Single Family Home
Sub Type Single Family Residence
Listing Status Active
Purchase Type For Sale
Square Footage 3,251 sqft
Price per Sqft $445
Subdivision Palmas Bay Club
MLS Listing ID V4942416
Bedrooms 3
Full Baths 3
HOA Fees $300/qua
HOA Y/N Yes
Originating Board Stellar MLS
Annual Recurring Fee 2272.0
Year Built 2002
Annual Tax Amount $6,114
Lot Size 1.040 Acres
Acres 1.04
Property Sub-Type Single Family Residence
Property Description
Discover waterfront living at its finest in the exclusive, gated community of Palmas Bay. This custom estate, crafted by Gittner Construction, sits on over an acre with 200+ feet of frontage along the serene Spruce Creek River.
Designed with timeless elegance and modern comfort, the 3-bedroom, 3-bath home features soaring ceilings, Brazilian cherry wood floors, and a central vacuum system. The chef's kitchen offers custom cabinetry, quartz countertops, stainless steel appliances, and a 6-burner gas range. The first floor includes an en-suite guest room and a second guest bedroom, while the expansive master suite upstairs boasts a private balcony with panoramic water views—perfect for sunset watching or boat spotting on the way to the nearby Halifax River.
Step outside to a tropical retreat built for both leisure and adventure. Highlights include a 16x30 boathouse with lift, AZEK-decked dock, floating kayak/paddleboard launch, fenced yard, and a lanai with gas grill, cooktop, and custom cement countertops.
Constructed for durability and peace of mind, the home features a metal roof, concrete block construction with poured concrete cores, a solid poured concrete second floor, hurricane-rated casement windows, and Bahama shutters.
At 6317 Palmas Bay Circle, every detail is built for a life well-lived—elegant, effortless, and exceptional.
Location
State FL
County Volusia
Community Palmas Bay Club
Area 32127 - Port Orange/Ponce Inlet/Daytona Beach
Zoning 16PUD
Rooms
Other Rooms Den/Library/Office
Interior
Interior Features Ceiling Fans(s), Crown Molding, High Ceilings, Open Floorplan, PrimaryBedroom Upstairs, Split Bedroom
Heating Central
Cooling Central Air
Flooring Tile, Wood
Fireplaces Type Living Room, Masonry, Wood Burning
Fireplace true
Appliance Dishwasher, Dryer, Microwave, Range, Range Hood, Refrigerator
Laundry Inside, Laundry Room
Exterior
Exterior Feature Awning(s), French Doors, Hurricane Shutters, Outdoor Grill, Outdoor Kitchen
Parking Features Oversized
Garage Spaces 2.0
Fence Fenced
Community Features Clubhouse, Gated Community - No Guard, Playground, Pool, Racquetball, Tennis Court(s)
Utilities Available Cable Connected, Electricity Connected, Natural Gas Connected, Sewer Connected, Sprinkler Well, Water Connected
Amenities Available Basketball Court, Gated, Pickleball Court(s), Playground, Pool, Racquetball, Tennis Court(s)
Waterfront Description Brackish Water,Lagoon,River Front
View Y/N Yes
Water Access Yes
Water Access Desc Brackish Water,River
View Water
Roof Type Metal
Porch Covered, Deck, Patio, Porch, Rear Porch
Attached Garage true
Garage true
Private Pool No
Building
Story 2
Entry Level Two
Foundation Slab
Lot Size Range 1 to less than 2
Sewer Public Sewer
Water Public
Architectural Style Key West
Structure Type Concrete,Stucco
New Construction false
Others
Pets Allowed Cats OK, Dogs OK
HOA Fee Include Pool,Recreational Facilities
Senior Community No
Ownership Fee Simple
Monthly Total Fees $189
Acceptable Financing Cash, Conventional
Membership Fee Required Required
Listing Terms Cash, Conventional
Special Listing Condition None
Virtual Tour https://www.zillow.com/view-3d-home/f660f9c6-0f34-4eb8-8c07-9a66e10e307c







