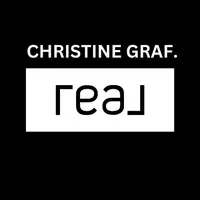2 Beds
3 Baths
1,398 SqFt
2 Beds
3 Baths
1,398 SqFt
Key Details
Property Type Townhouse
Sub Type Townhouse
Listing Status Active
Purchase Type For Rent
Square Footage 1,398 sqft
Subdivision Lakewood Ridge Townhomes
MLS Listing ID A4656011
Bedrooms 2
Full Baths 2
Half Baths 1
HOA Y/N No
Year Built 2005
Lot Size 1,742 Sqft
Acres 0.04
Property Sub-Type Townhouse
Source Stellar MLS
Property Description
Location
State FL
County Hillsborough
Community Lakewood Ridge Townhomes
Area 33510 - Brandon
Rooms
Other Rooms Storage Rooms
Interior
Interior Features Ceiling Fans(s), PrimaryBedroom Upstairs, Thermostat, Walk-In Closet(s)
Heating Central, Electric, Exhaust Fan, Heat Pump
Cooling Central Air, Attic Fan
Flooring Ceramic Tile, Laminate
Furnishings Unfurnished
Appliance Dishwasher, Disposal, Dryer, Electric Water Heater, Microwave, Range, Refrigerator, Washer
Laundry Laundry Closet, Upper Level
Exterior
Exterior Feature Balcony, Sidewalk, Sliding Doors
Parking Features Off Street
Fence Fenced
Community Features Gated Community - No Guard, No Truck/RV/Motorcycle Parking, Pool, Sidewalks
Utilities Available Public, Sewer Available, Sewer Connected, Water Available, Water Connected
Amenities Available Gated, Playground, Pool
Porch Covered, Patio, Rear Porch, Screened
Garage false
Private Pool No
Building
Lot Description Irregular Lot, Landscaped, Sidewalk
Entry Level Two
Sewer Public Sewer
Water Public
New Construction false
Schools
Elementary Schools Limona-Hb
Middle Schools Mclane-Hb
High Schools Brandon-Hb
Others
Pets Allowed Number Limit, Pet Deposit, Size Limit, Yes
Senior Community No
Pet Size Very Small (Under 15 Lbs.)
Membership Fee Required None
Num of Pet 1
Virtual Tour https://www.propertypanorama.com/instaview/stellar/A4656011







