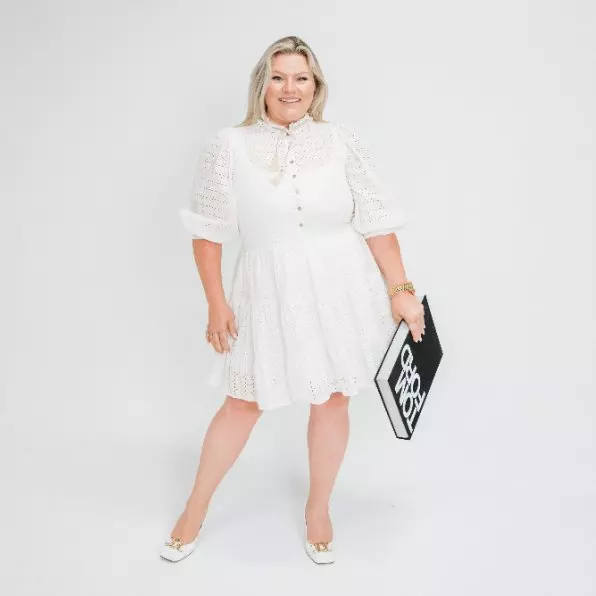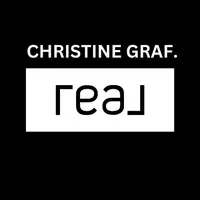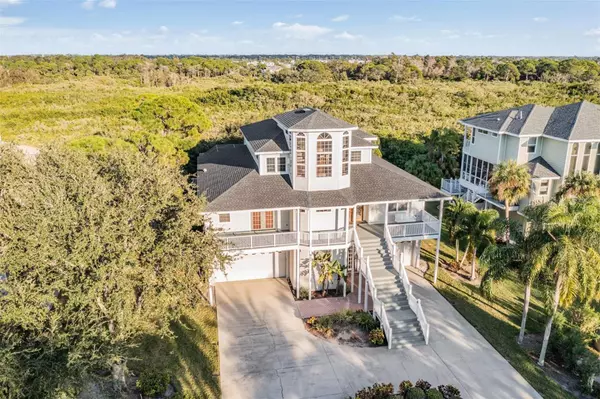
4 Beds
6 Baths
3,612 SqFt
4 Beds
6 Baths
3,612 SqFt
Key Details
Property Type Single Family Home
Sub Type Single Family Residence
Listing Status Active
Purchase Type For Sale
Square Footage 3,612 sqft
Price per Sqft $413
Subdivision Point Seaside Ph 1
MLS Listing ID TB8445184
Bedrooms 4
Full Baths 5
Half Baths 1
HOA Fees $1,000/ann
HOA Y/N Yes
Annual Recurring Fee 1000.0
Year Built 2000
Annual Tax Amount $12,503
Lot Size 0.380 Acres
Acres 0.38
Lot Dimensions 92x144
Property Sub-Type Single Family Residence
Source Stellar MLS
Property Description
Location
State FL
County Pinellas
Community Point Seaside Ph 1
Area 34681 - Crystal Beach
Zoning RPD-1
Rooms
Other Rooms Formal Dining Room Separate, Inside Utility, Loft, Media Room, Storage Rooms
Interior
Interior Features Accessibility Features, Built-in Features, Ceiling Fans(s), Crown Molding, Elevator, Thermostat, Walk-In Closet(s), Wet Bar
Heating Central, Electric
Cooling Central Air
Flooring Tile, Vinyl
Fireplace false
Appliance Convection Oven, Dishwasher, Disposal, Dryer, Ice Maker, Kitchen Reverse Osmosis System, Microwave, Range, Range Hood, Refrigerator, Washer, Water Softener, Wine Refrigerator
Laundry Laundry Chute, Laundry Room
Exterior
Exterior Feature Balcony, French Doors, Lighting, Private Mailbox
Parking Features Driveway, Garage Door Opener, Golf Cart Parking, Oversized
Garage Spaces 4.0
Fence Vinyl
Pool Gunite, Pool Sweep
Community Features Deed Restrictions, Golf Carts OK, Street Lights
Utilities Available Cable Available, Electricity Connected, Public, Sewer Connected, Water Connected
View Y/N Yes
View Pool, Trees/Woods, Water
Roof Type Shingle
Porch Front Porch, Rear Porch
Attached Garage true
Garage true
Private Pool Yes
Building
Lot Description Conservation Area, Cul-De-Sac, Flood Insurance Required, FloodZone, Landscaped, Sidewalk, Paved
Story 4
Entry Level Three Or More
Foundation Block, Other
Lot Size Range 1/4 to less than 1/2
Sewer Public Sewer
Water Public
Structure Type Vinyl Siding,Frame
New Construction false
Schools
Elementary Schools Ozona Elementary-Pn
Middle Schools Palm Harbor Middle-Pn
High Schools Palm Harbor Univ High-Pn
Others
Pets Allowed Yes
Senior Community No
Ownership Fee Simple
Monthly Total Fees $83
Acceptable Financing Cash, Conventional
Membership Fee Required Required
Listing Terms Cash, Conventional
Special Listing Condition None








