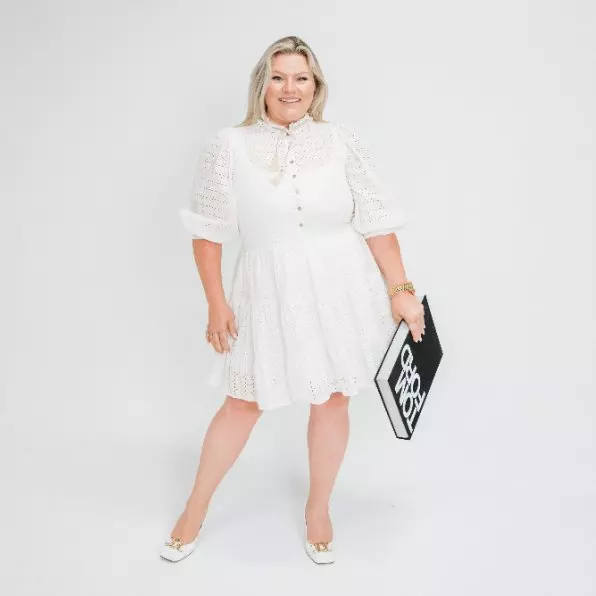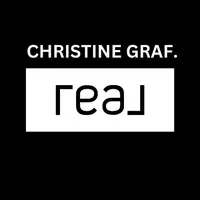$449,900
$449,900
For more information regarding the value of a property, please contact us for a free consultation.
3 Beds
3 Baths
1,944 SqFt
SOLD DATE : 05/01/2025
Key Details
Sold Price $449,900
Property Type Single Family Home
Sub Type Single Family Residence
Listing Status Sold
Purchase Type For Sale
Square Footage 1,944 sqft
Price per Sqft $231
Subdivision Longleaf Unit 4 Ph 8
MLS Listing ID GC528157
Sold Date 05/01/25
Bedrooms 3
Full Baths 2
Half Baths 1
HOA Fees $124/qua
HOA Y/N Yes
Originating Board Stellar MLS
Annual Recurring Fee 1496.0
Year Built 2015
Annual Tax Amount $6,956
Lot Size 0.350 Acres
Acres 0.35
Property Sub-Type Single Family Residence
Property Description
Stunning 3BR/2.5BA + Study in Desirable Longleaf! This beautifully maintained home offers an open-concept layout with gorgeous hand-scraped wood floors, granite/quartz countertops, and upgraded cabinetry. The spacious kitchen features stainless steel appliances, an island with extra seating, a wine station, and under-cabinet lighting. A sizable study provides flexibility as a home office, playroom, or guest space. The private owner's suite boasts a tray ceiling, oversized glass shower, dual vanity, and walk-in closet. Enjoy indoor-outdoor living with a covered lanai and expansive paver patio in the fully fenced backyard. Located on a premium corner lot, this home is just steps from Longleaf's top-tier amenities, including a beach-entry pool, fitness center, tennis & basketball courts, playground, and clubhouse. Plus, front yard maintenance is included! Schedule your showing today!
Location
State FL
County Alachua
Community Longleaf Unit 4 Ph 8
Area 32608 - Gainesville
Zoning PD
Rooms
Other Rooms Den/Library/Office
Interior
Interior Features Crown Molding, High Ceilings, Living Room/Dining Room Combo, Open Floorplan, Primary Bedroom Main Floor, Solid Surface Counters, Thermostat, Tray Ceiling(s), Walk-In Closet(s)
Heating Electric
Cooling Central Air
Flooring Carpet, Ceramic Tile, Hardwood
Fireplace false
Appliance Cooktop, Dishwasher, Disposal, Exhaust Fan, Microwave, Range, Refrigerator
Laundry Laundry Room
Exterior
Exterior Feature Sidewalk
Parking Features Alley Access, Garage Faces Rear
Garage Spaces 2.0
Fence Wood
Community Features Clubhouse, Deed Restrictions, Fitness Center, Playground, Pool, Sidewalks, Tennis Court(s), Street Lights
Utilities Available BB/HS Internet Available, Cable Available, Cable Connected, Electricity Available, Electricity Connected, Public, Sewer Connected, Water Connected
Roof Type Shingle
Attached Garage true
Garage true
Private Pool No
Building
Lot Description Corner Lot, Sidewalk
Story 1
Entry Level One
Foundation Slab
Lot Size Range 1/4 to less than 1/2
Sewer Public Sewer
Water Public
Architectural Style Craftsman
Structure Type HardiPlank Type,Frame
New Construction false
Schools
Elementary Schools Kimball Wiles Elementary School-Al
Middle Schools Kanapaha Middle School-Al
High Schools Gainesville High School-Al
Others
Pets Allowed Yes
HOA Fee Include Pool,Maintenance Structure
Senior Community No
Ownership Fee Simple
Monthly Total Fees $124
Acceptable Financing Cash, Conventional, FHA, VA Loan
Membership Fee Required Required
Listing Terms Cash, Conventional, FHA, VA Loan
Special Listing Condition None
Read Less Info
Want to know what your home might be worth? Contact us for a FREE valuation!

Our team is ready to help you sell your home for the highest possible price ASAP

© 2025 My Florida Regional MLS DBA Stellar MLS. All Rights Reserved.
Bought with BHGRE THOMAS GROUP

